
It’s not just what’s within the walls that makes the Savannah Convention Center captivating. Take a peek out of any window and witness some of the most phenomenal sights blending the charm of the Old South with the vibrancy of the new. Step out of the Exhibit Halls into the River Concourse to enjoy panoramic views of the Savannah River, where some of the world’s largest ships pass by daily. Floor to ceiling windows, accented by the wood details of the Chatham Ballroom, frame the sculptural Talmadge Bridge, offering a stunning backdrop to the bustling waterfront.
The newly added 40,000 square foot Governor’s Ballroom featuring sweeping panoramic views sets the stage for grand events, while the Georgia International Gallery and its adjacent courtyard overlook the river and the iconic city skyline. Soaring corridors now connect 27 versatile meeting rooms, including 13 new additions, as well as a new executive board room and four existing finely appointed board rooms. A state of the art, 367 fixed seat Oglethorpe Auditorium adds to the array of functional spaces. Enhancing the guest experience even further are three new public area food outlets, three fully equipped Zoom rooms for hybrid meetings, and a newly constructed 900 space parking garage to accommodate growing attendance.
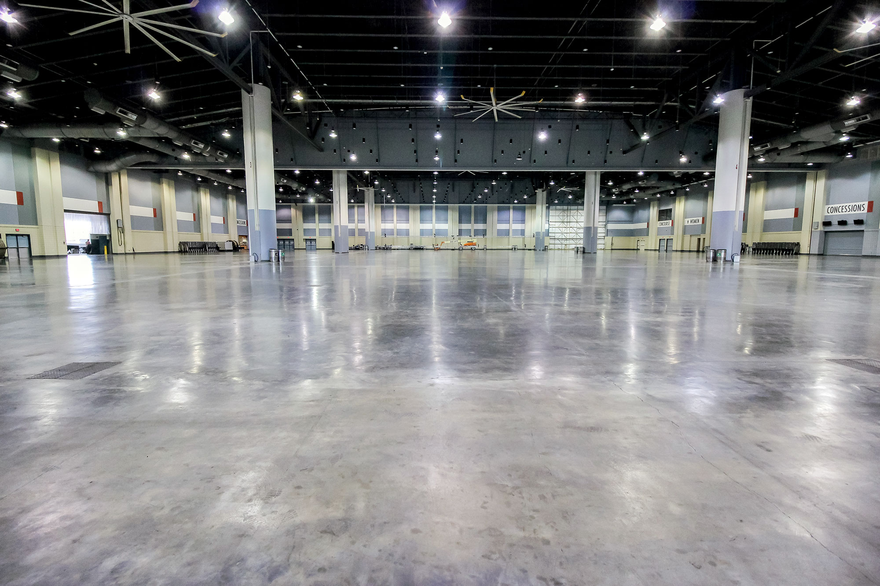
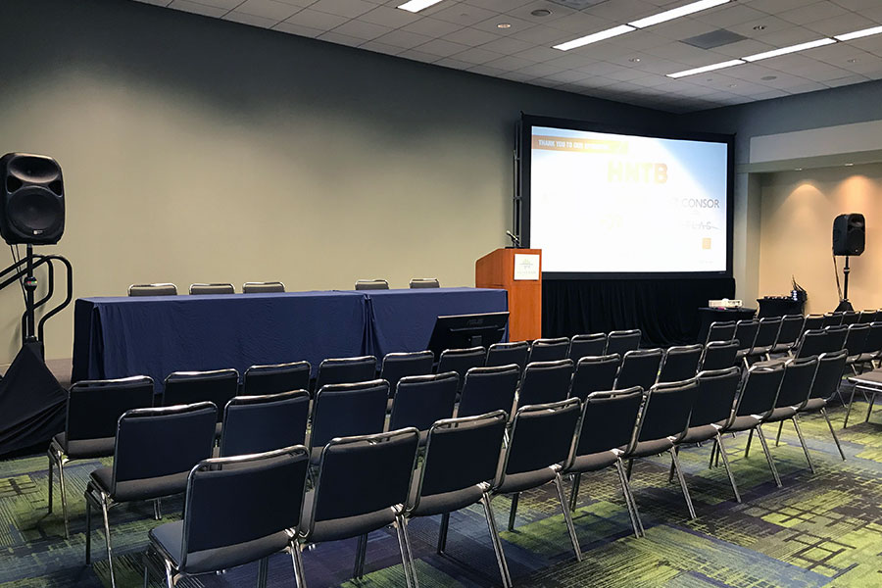
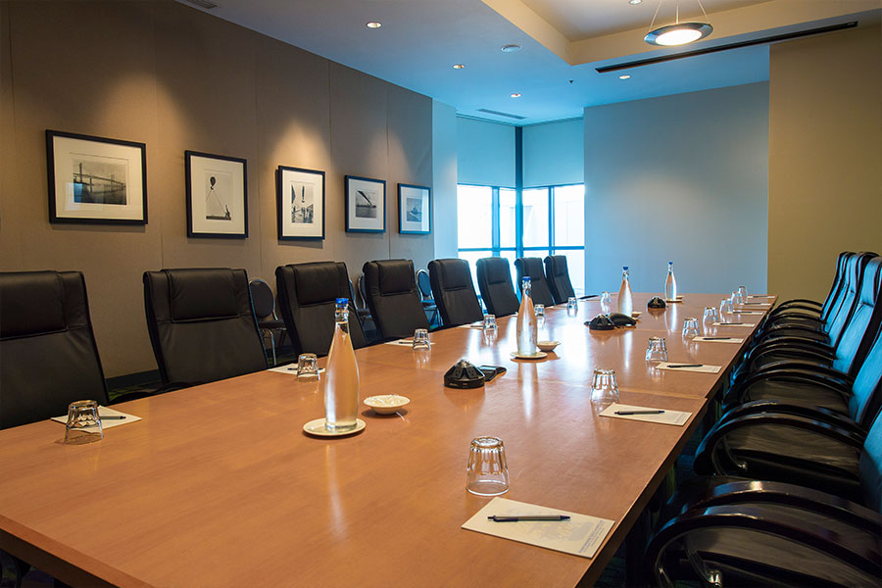
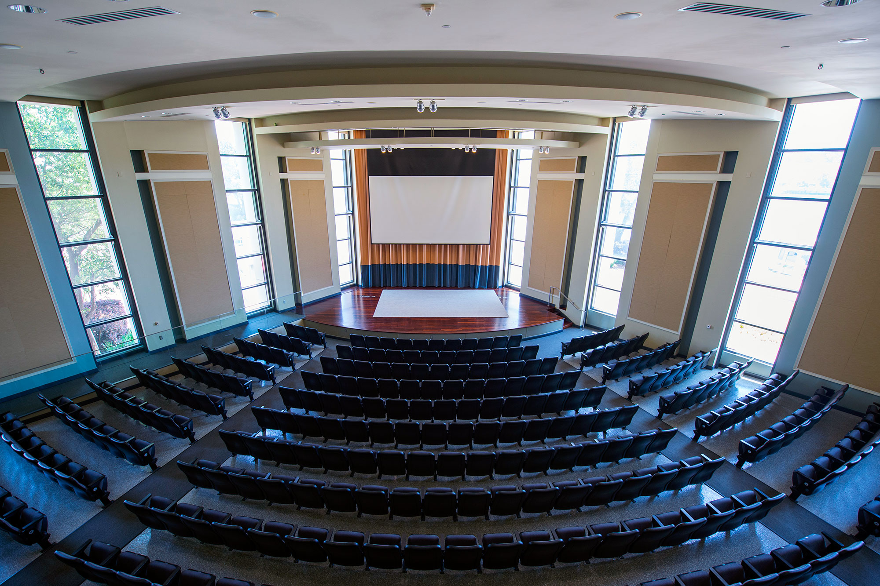
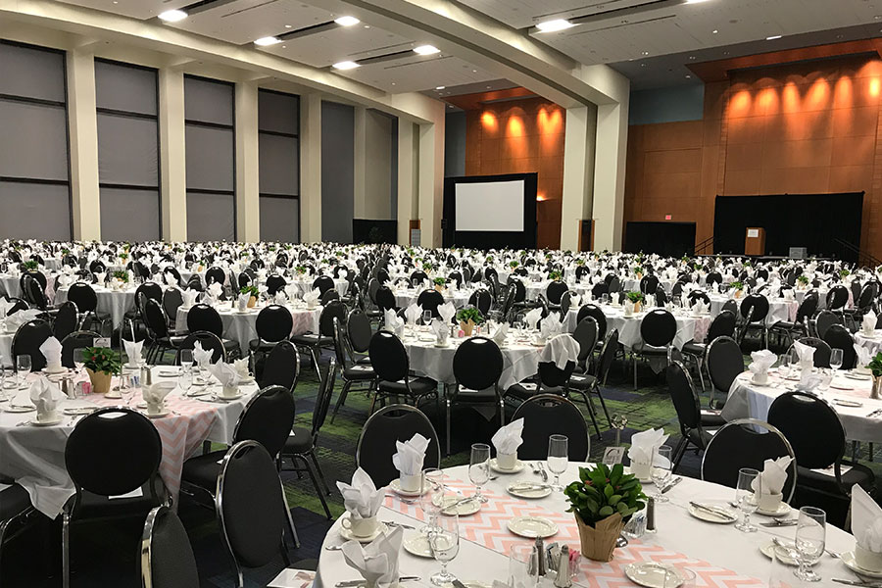
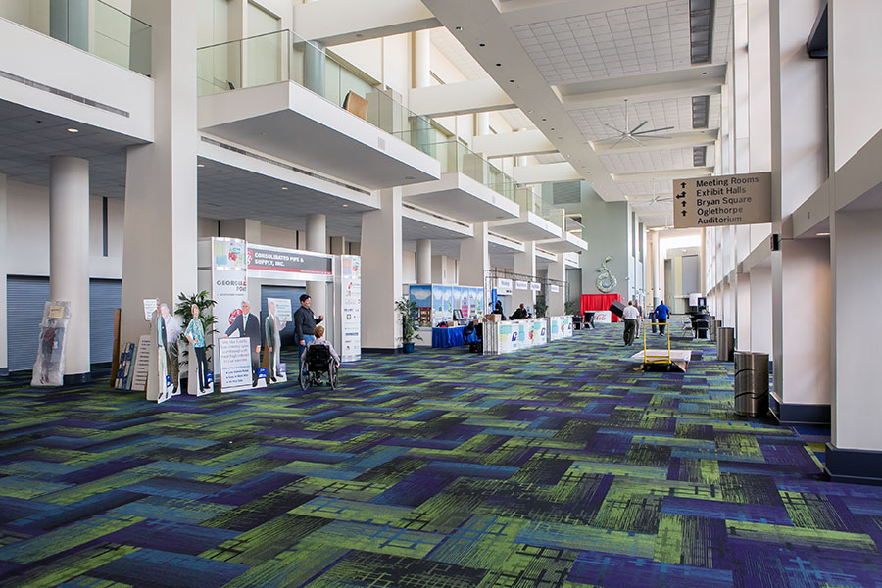

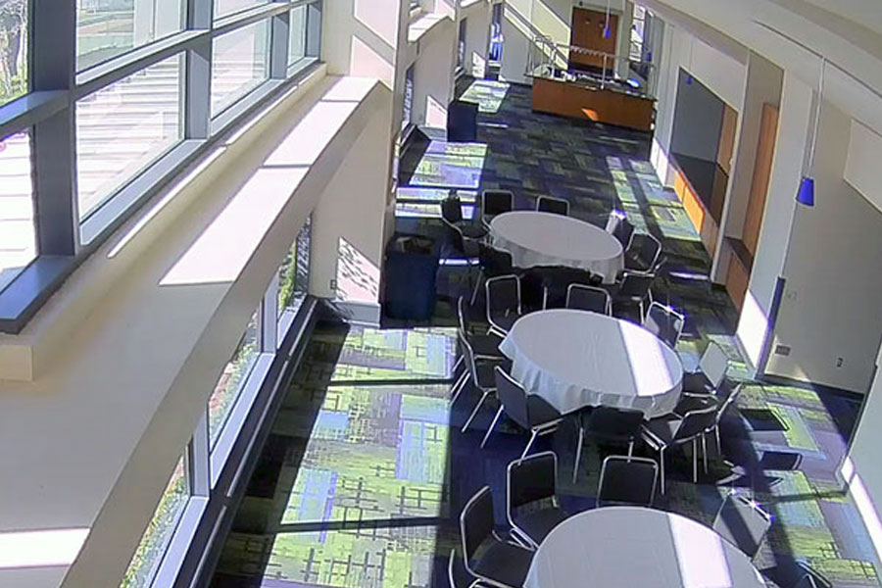
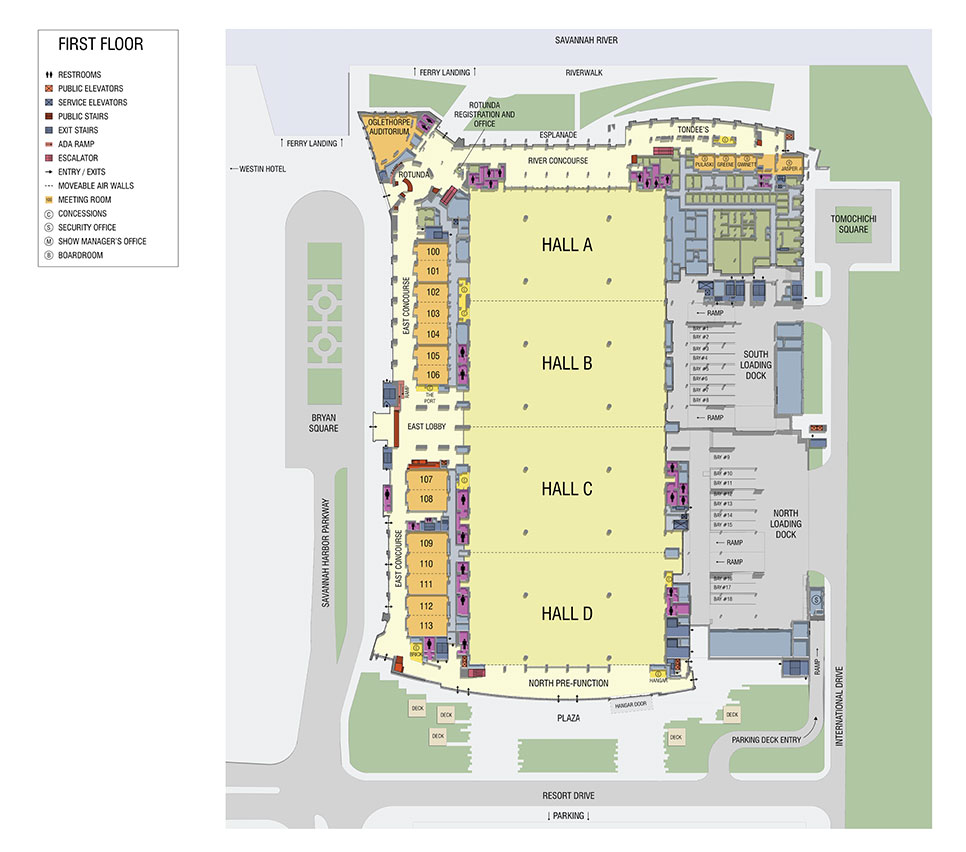
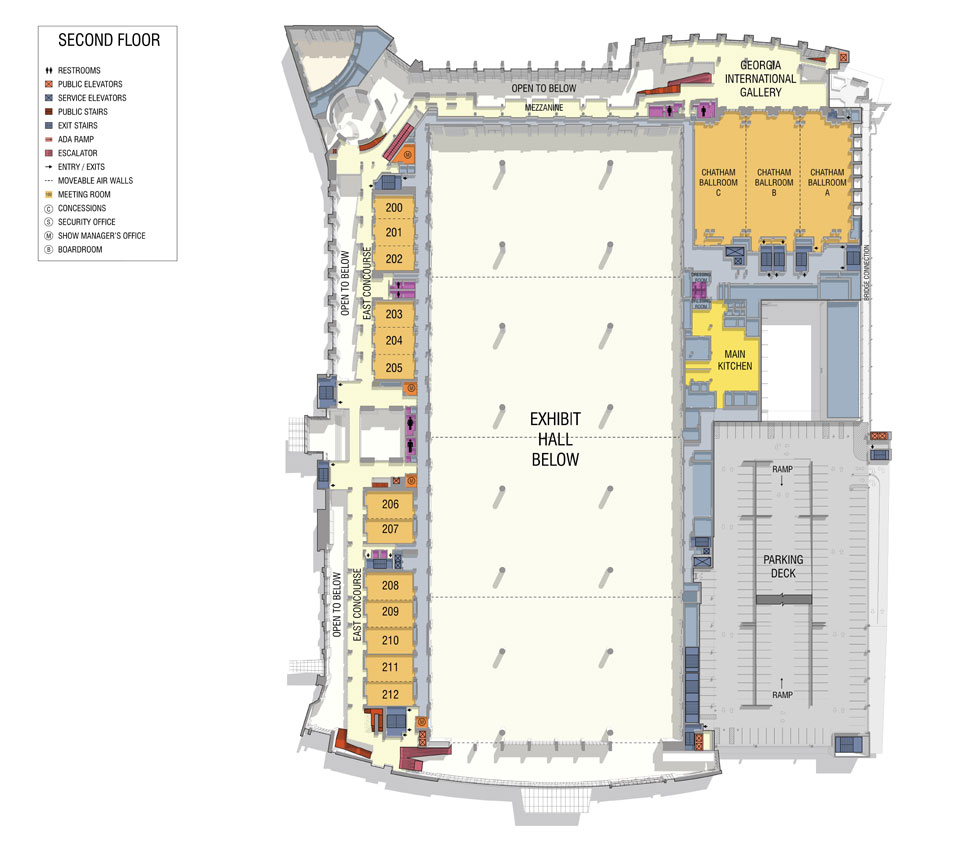
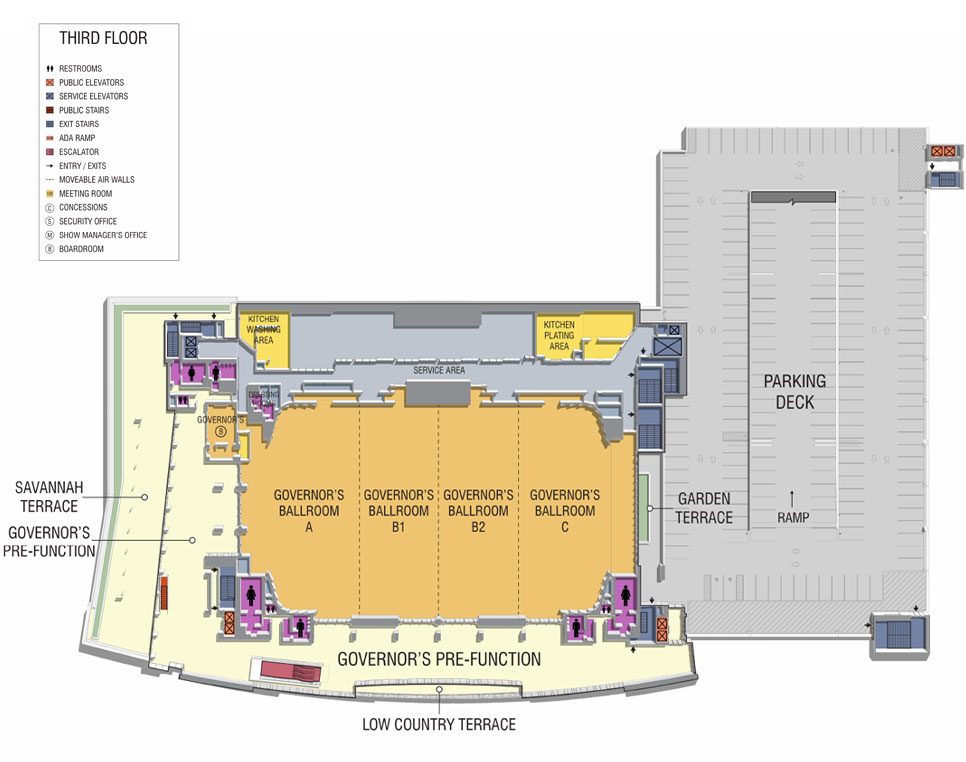
The River Concourse is designed with efficient event management in mind.
The central location of this 10,000 sq. ft. space gives event managers a bird’s eye perspective on activites taking place throughout the Center. With abundant space, natural light and supporting utility/telecommunications throughout, the River Concourse provides the flexibility needed to stage and manage various functions, including event registration, breaks, and even large receptions.
For attendees, the River Concourse is a relaxed, spacious passageway linking all major spaces in the facility. A two-story atrium with floor to ceiling windows, the Concourse looks out on magnificent views of Savannah’s authentic 19th century waterfront and, through multiple entrances, proves direct access to both the river front Esplanade and the Exhibit Hall.
Just outside the grand Chatham Ballroom lies the Georgia International Gallery, overlooking the sparkling Savannah River through dramatic floor-to-ceiling windows. This is an unforgettable setting for cocktails and other meet-and-greet opportunities, and an elegant anteroom for even the most formal affairs.
Just off the River Concourse, Tondee’s offers a special retreat for more intimate event functions in the ambiance of a neighborhood cafe. Tondee’s relaxed atmosphere and numerous service amenities, including a fixed bar, make it ideal for daytime or evening receptions, presentations or simply socializing. Stepping through the doors to the riverfront Esplanade adds an outdoor dimension to any event at Tondee’s.